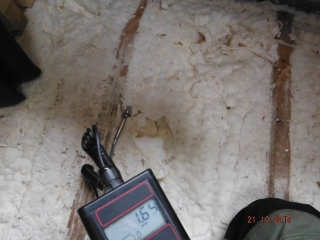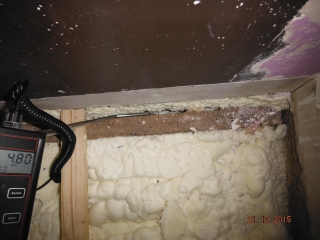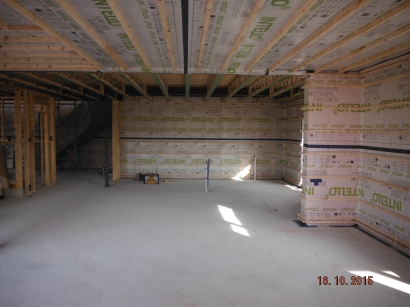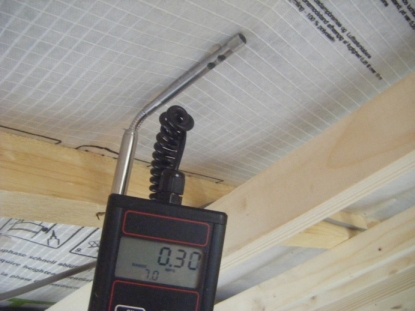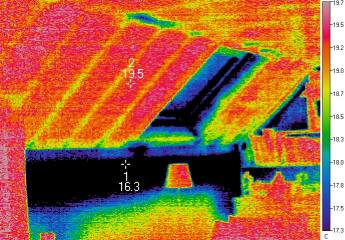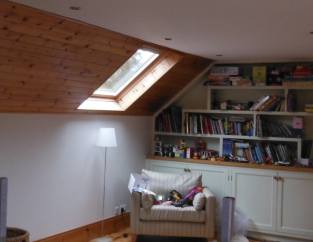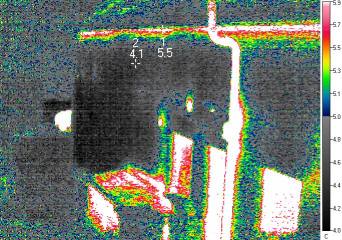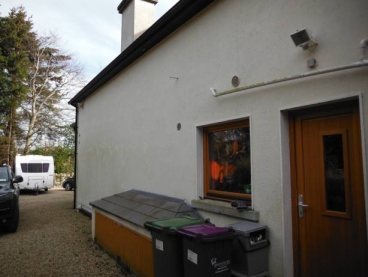07 December 2015 - Developers - Don't fear Passive House!
Recently one of the local authorities in Dublin has decided to make the Passive House standard a requirement for new builds in their area.
Many builders may feel that is way out of reach, but its not.
The 2011 Part L revision has made the insulation levels required of a new build to be generally inline with Passive House standards. Many homes being built already have triple glazing - admittedly not to the 0.8 W/m2K generally required of Passive, but not far off.
Which leaves airtightness as the other main 'fabric' item; and to be fair we are generally very far from the 0.6 ACH @ 50 Pa required.
But there is hope on the horizon.
Michael Bennett Builders in Enniscorthy are building a spec built Passive house scheme in Enniscorthy.
Other builders are also getting there even if they are not aiming for 'Passive house' - for example we have tested many units for Kilbegnet Developments (part of the Durkan group) in the Beechpark Development in Leixlip, and just as a by product of doing things well, rather than aiming for a particular standard they have reached or almost reached the Passive House standard for airtightness in a number of the units.
It can be done.

One of the homes under construction at Beechpark Leixlip - a number of them have Passive House, or near Passive House airtightness levels.
05 November 2015 - Spray Foam as an airtightness layer
Spray foam systems are handy as they can achieve airtightness and insulation in one application.
Thats the theory at least. In reality, you need to ensure you use a reputable and careful installer, as we sometimes see applications that leave the clients disappointed.
Maybe thats no different from any other airtightness approach, where it is the quality and carefulness of the work rather than the product that is the difference between pretty well airtight, and disappointing.
Here are a couple of examples from a recent inspection where the client stopped the work on the house until the spray foam for the floor void was checked for airtightness.
16 October 2015 - Staples in airtightness membrane
Sometimes, we hear people complaining that the staples holding an airtightness membrane are allowing a lot of air through. Even to the point where they end up taping over every single staple.
The bad news is that sometimes staple holes do add a noticeable amount of leakage - but we are not talking about 1 Air change, maybe up to 0.2 or even slightly more of an airchange. However, if they are done securely, then it is more likely that the staples add very little, maybe not even a measurable amount to the air leakage. We recently tested a house for Shoalwater Timber Frame with a test result well inside the Passive House requirement of 0.6 ACH, and there were over 50,000 staples keeping the membrane in place.
11 June 2015 - Music on site
When on building sites, it is nice when there is a bit of music on the go. Large boom box radios have become common recently, but the older, smaller tranny type radios are still ekeing out an increasingly marginal existance, as per the pair that were in one house recently. . .
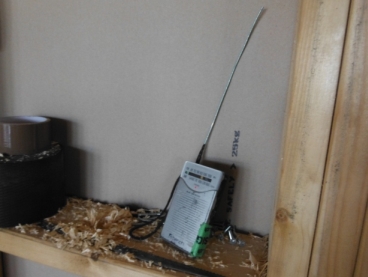 Small transistor radio on site |
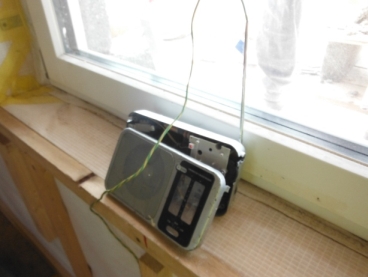 Small radio on its last legs, but still working |
10 March 2015 - Cold in your Home? Have you a ring beam?
Every winter a certain amount of our calls are from homeowners who are cold in their home.
The services we offer range from a simple visual inspection/walkaround, to more detailled testing and calculations.
Recently, several of the homes we have visited have appear to have ring beams. This is where the top of the wall has a poured concrete layer at the junction of the top of the wall and the roof. A simple cavity closing block may be seen as a type of small ring beam, in that it is also a thermal bridge, but the poured ringed beams are typically 20 to 30cm deep and thus a much greater heat loss area.
When looking at them with the thermal imaging camera, they appear to show a warm area from the outside, and a cold area from the inside.
Below are a couple of examples from a recent survey, the owner has given permission for the images to be used - But she wasn't happy to hear that the calculated heat loss from this line of 'cold' at the top of almost all of her external walls is about as much in total as all the rest of the insulated external walls. Of note in this particular case was that the plans she was able to show us had a typical block cavity closer. Although we did not open up the walls to inspect, we feel the pattern was far too severe be just a block closer and is more likely to be a cast beam.

