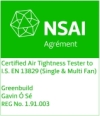12 November 2013 - Airtightness of Blockwork - Part 3
Further to the previous blog posting, another interesting aspect of blockwork airtightness, in this case, after a scratch coat has been applied.
Scratch coat, and drilled insulation holes - The new OSB?
We have recently tested a couple of houses under construction, where the main wall structures are blockwork, with internal sand and cement scratch coated, which will then be skim coated.
The preliminary test has been undertaken before the skim coat. This was interesting as numerous block built houses have a scratch coat like this to improve airtightness, even though a plasterboard or insulated plasterboard is going afterwards on as the main wall finish.
What we found was that in one of the houses, the scratchcoat was not fully airtight. Even though the estimated leakage was only ca 15 m3/hr, on a house with a low result, that can make a significant difference.
The other house had a better scratch coat, but the drill holes all leaked. These were the holes that had been filled after the bonded bead insulation had been installed. Every single one of them. Each leak is only small, but as there may have been 60 or 70 holes or more, the total is again significant.
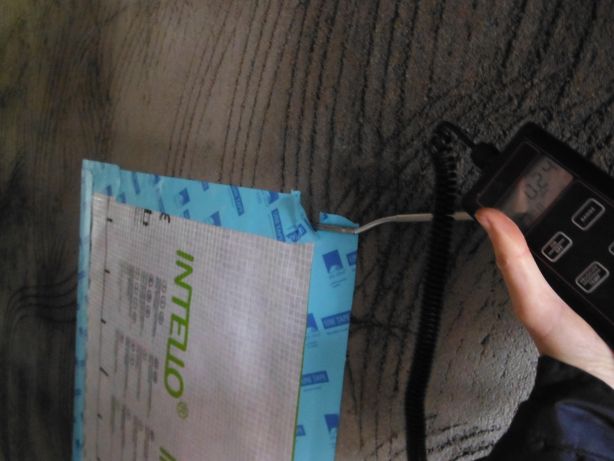 The scratch coated wall that was leaking a little The scratch coated wall that was leaking a little |
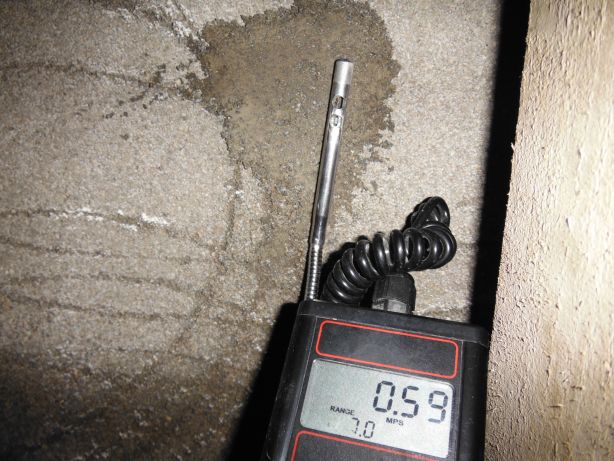 One of the insulation drill holes that leaked - some were worse than this, others not as bad. One of the insulation drill holes that leaked - some were worse than this, others not as bad. |
Lesson? Normally, if going for a very good airtightness result (e.g. Air permeability q50 of less than 3 m3/hr.m2) then a scratch coat like this is fine. In this case though, the builder was aiming for 1 m3/hr.m2 or less, so the results, at somewhat less than 2 m3/hr.m2, but still somewhat more than 1 m3/hr.m2 are disappointing.
On the other hand, in this case the skim coat will make up some of the shortfall - that will not be the case for every project that is depending on a scratch coat of plaster as the airtightness layer. That makes it a bit like the OSB story of the last few years.
16 September 2013 - Airtightness of Blockwork - Part 2
Further to the previous blog posting, we have recently been called back to do a quality check on a house tested late last year, as renovations are underway.
This is interesting, as it further shows how blockwork can affect the airtightness of a house.
Before and (not quite) after
This particular house had insulated drylined walls, but the occupants were never that happy with the thermal comfort of the house. The airtightness testing identified a number of airtightness issues.
As we suspected, and as can be seen from the picture of work in progress, the band of perimeter sealant/adhesive was never applied to each drylining board, allowing whatever air infiltration would occur in the blockwork to just find its way out at skirting board level, or via sockets and switches.
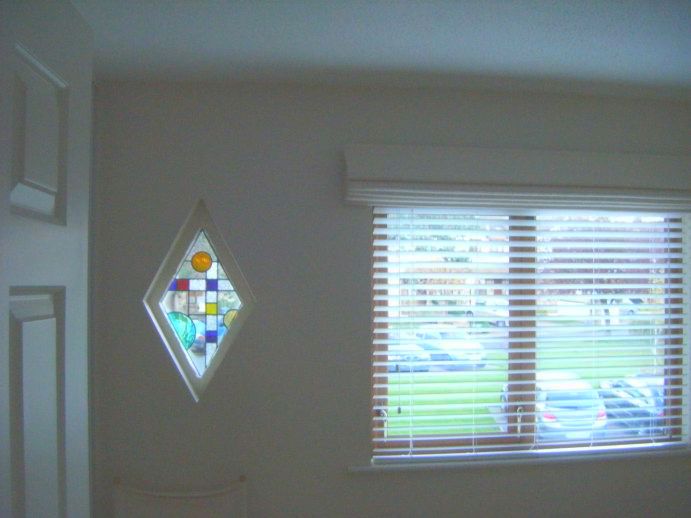 A view of one of the walls as it was prior to the renovation |
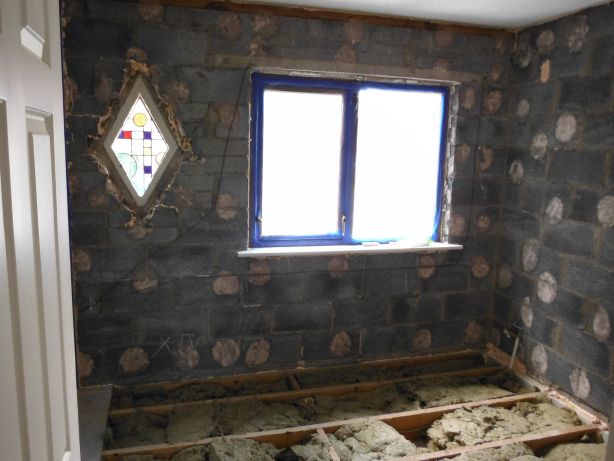 View of the same wall under renovation - the stains from the adhesive are clearly visible, and they also clearly do not mark out the perimeter of each board, as would be expected if the guidance in the Technical Guidance Document, Building Regulations Part L were being followed. |
Lesson? As before, if going for a very good airtightness result (e.g. Air permeability q50 of less than 3 m3/hr.m2) then factor in having to seal off the blockwork, even if it is being covered over by a plasterboard or wooden finish - a coat of sand/cement or a specialist product such as Gyproc Airtite could be considered.
8 May 2013 - Airtightness of Blockwork
Many people are surprised when the airtightness rate of their project is worse than expected.
If it is a block built project, then the problems are often because the 'grain' of the blockwork is not sealed properly.
In some cases of fair faced blockwork, several coats of paint may suffice, but usually a coat of plaster or an airtight render is what is required.
Typical Blockwork Problems
- Even if there are plasterboards on a blockwall, but the blockwork of the wall itself is not otherwise sealed, there will be large leakages under the foot of the plasterboard and in through sockets and switches
- In many building that have an upstairs, even if the main walls are directly wet plastered, the wall space between the downstairs ceiling and the upstairs floor is not sealed, or the joists sit in to the wall and there are gaps - these are all airtightness weaknesses.
- At chimney breasts, the blockwork is often left unplastered or unsealed, as a plasterboard will be applied - again, this allows for an air infiltration path
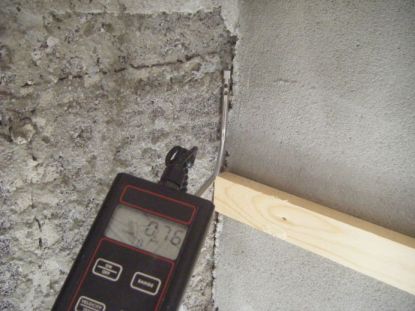 Junction of external plastered wall with interal wall, tied in Junction of external plastered wall with interal wall, tied in |
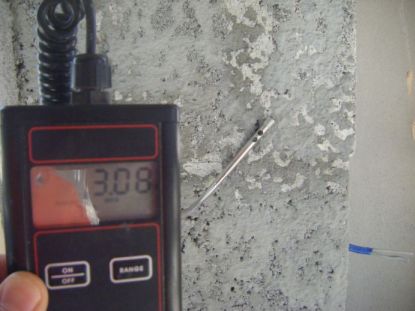 Internal wall about 1 meter in from where it ties into external wall Internal wall about 1 meter in from where it ties into external wall |
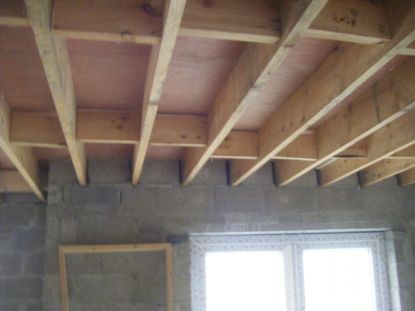 Example of upper floor joists built into wall, with lots of 'ventilation' around them Example of upper floor joists built into wall, with lots of 'ventilation' around them |
The left and centre images above are from a block built dormer house. They show thermal anemometer readings greater than 0.00 m/s, indicating air movement in test conditions - even 1 meter into the building from the external wall! The house was much better than average with the result from the preliminary test at this particular house giving a q50 of less than 1.5 m3/hr.m2. The builders had been very careful even though it was their very first attempt at "airtightning" a house.
These images show the internal wall scudded and ready to be wet plastered rather than dry lined - the test was lined up at this stage as they hadn't realised that the air can infiltrate so far into the house via the internal wall blockwork.
Lesson? If going for a very good airtightness result (e.g. Air permeability q50 of less than 3 m3/hr.m2) then factor in having to seal off the blockwork, even if it is being covered over.
15 January 2013: Worst practise?..or 'The worst airtightness in Ireland'
In the last blog entries we looked at what is best practise in Ireland for airtightness, and some of our best test results to date.
(see this link for the older blog page).
Recently a colleague working in Sligo, Chris Spoorenberg from Ecoscan mentioned that he had tested a house with an airchange rate of 30 recently, which got me wondering, "What are the worst test results we have had to date?".
For info they are these! (arranged by the q50 result - the ACH table might be slightly different):
| q50 result | ACH result | Type of building | |
| Worst! | 23.99 | 27.02 | 1970s bungalow, newly renovated but with suspended timber floor, now exposed to show the timber, and all the cracks in it |
| 2nd | 20.49 | 12.80 | 1850's large country house - note the good volume to area ratio, evident in large difference between q50 and ACH rates |
| 3rd | 19.38 | 21.74 | 1930s dormer bungalow renovated in 2000 - and probably much worse off for it |

